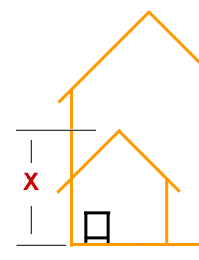Twin wall flue system design, measuring the extension ridge height
 The ridge height we need is the vertical height from the hearth which the stove sits on to the ridge of the roof outside. The ridge is the highest part of the roof and usually has triangular ridge tiles on.
The ridge height we need is the vertical height from the hearth which the stove sits on to the ridge of the roof outside. The ridge is the highest part of the roof and usually has triangular ridge tiles on.
If the stove is directly below the ridge of your roof then please let us know in the notes section of your application. Whilst it is possible to get a custom-made ridge flashing it is much easier to use a couple of bends to create an offset inside the roof space so as to miss the ridge. If you really do want the flue pipe coming through at the ridge of the roof then please say so in your notes.